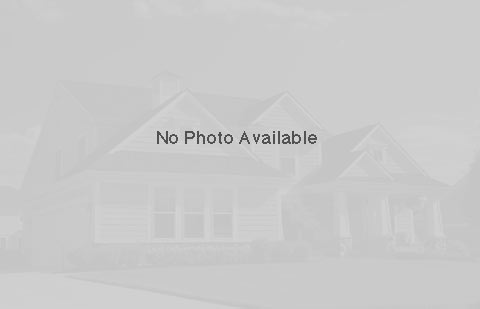Chicago, Illinois 60610
Status: Active
On Market: 2013 day(s)
Gorgeous Gold Coast 2bd/2ba Fully Rehabbed Corner Unit on North Dearborn Parkway. Meticulously Maintained Premier "B" Tier with east facing views and expansive open living space. Main Bedroom complete with ensuite walk-in shower bathroom (finished in 2020) and walk-in organized custom closet. Completely turnkey, this unit was renovated in 2018 from top to bottom including durable dark espresso bamboo floors, new windows throughout, new solid core doors and new baths, and new lighting and new appliances. Open, entertainer's kitchen with breakfast bar overhang and sliver-view of the lake. Full-height kitchen cabinets extended into formal dining area for additional storage with white quartz countertops w/ darling herringbone backsplash. Both bedroom dimensions generous in size and ample storage throughout. Building amenities include outdoor pool and sundeck w/ grills, fitness room and bike storage. Move right in to discover everything Chicago has to offer, while being steps from the lake front - you will fall in love with this boutique Gold Coast building! (Cats Welcomed - Only Service or ESA Dogs). Rent includes RCN Cable & Internet. Easy Valet Parking.
Listing courtesy of Jameson Sotheby's Int'l Realty
| Property Type | Residential |
| County | Cook |
| Built | 1973 |
| Community | Chicago |
| MLS# | 10796570 |
| Living Space | 1,300 sq. feet |
Property Details for 1415 Dearborn Parkway
Bedroom Information
- # of Bedrooms: 2
- Master Bedroom: 18x12 (main level)
- 2nd Bedroom: 16x11 (main level)
- 3rd Bedroom: (not applicable)
- 4th Bedroom: (not applicable)
Bathroom Information
- # of Half-Bathrooms: 2
- # of Full-Bathrooms: 0
Interior Features
- Fireplace Location: --
- Appliances: Oven/Range,Dishwasher,Refrigerator,Disposal,All Stainless Steel Kitchen Appliances
- Kitchen: 11x8 (main level)
- Basement Description: None
- Interior Decor: Hardwood Floors
- # of Rooms: 5
Parking / Garage Information
- Parking Spaces: --
- Garage Spaces: 2
Exterior Features
- Windows & Doors: Roof Deck,Pool In-Ground,Outdoor Grill,End Unit,Cable Access
School Information
- District: 299
- High School: Lincoln Park High School
- Middle School: --
- Elementary School: Ogden Elementary
Utility Information
- Water: Lake Michigan
- Heat: Gas,Forced Air
- Sewer: Sewer-Public
- Heat: Gas,Forced Air
Location Details
- Directions: North
- Area: Chi - Near North Side
- Subdivision: --
Property Information
- Property Type: Residential Rental
- Style Description: Gas,Forced Air
- Architecture: --
- Construction: --
- Miscellaneous: --
Nearby Schools provided by GreatSchools
| Rating | School Name | Type | Grades | Parent Rating | Distance |
|---|

 .
.