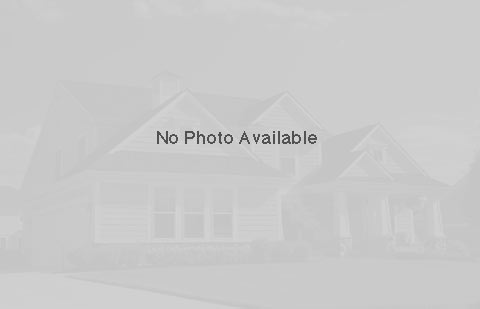Chicago, Illinois 60654
Status: Active
On Market: 2025 day(s)
Lovely 2 bedroom / 2 bath home in Kinzie Park Tower. The Open Kitchen provides modern living great room with space for dining living and work. The home is beautifully maintained with gorgeous south light and Chicago's iconic architecture is framed in the oversized windows. Large master bedroom walk in closet. The generous integrated balcony is adjacent to the living space for ease of indoor / outdoor living. Parking space P408 and storage are available to rent separately. Kinzie Park features a park style living environment with direct riverwalk access along the Chicago River with multiple access points from the development. The center courtyard features a large fountain surrounded with 4 distinct and separate areas perfect for relaxation, socially distanced gathering or work at home options from your laptop while enjoying the foliage, fresh air and sunshine in a quiet peaceful setting. This unique park like setting is private and offers residents many outdoor options without leaving the property. Health club, Pool, 24 hour gate attendant + door staff, free guest parking, satellite TV, internet, heat / air are included in the rent.
Listing courtesy of @properties
| Property Type | Residential |
| County | Cook |
| Built | 2000 |
| Community | Chicago |
| MLS# | 10782121 |
| Living Space | 1,285 sq. feet |
Property Details for 501 Clinton Street
Bedroom Information
- # of Bedrooms: 2
- Master Bedroom: 16x12 (main level)
- 2nd Bedroom: 12x12 (main level)
- 3rd Bedroom: (not applicable)
- 4th Bedroom: (not applicable)
Bathroom Information
- # of Half-Bathrooms: 2
- # of Full-Bathrooms: 0
Interior Features
- Fireplace Location: --
- Appliances: Oven/Range,Microwave,Dishwasher,Refrigerator,Washer,Dryer,Disposal,All Stainless Steel Kitchen Appliances
- Kitchen: 14x8 (main level)
- Basement Description: None
- Interior Decor: Hardwood Floors,Laundry Hook-Up in Unit,Storage
- # of Rooms: 5
Parking / Garage Information
- Parking Spaces: --
- Garage Spaces: 1
Exterior Features
- Windows & Doors: Balcony,Storms/Screens,Door Monitored By TV
School Information
- District: 299
- High School: --
- Middle School: --
- Elementary School: --
Utility Information
- Water: Lake Michigan
- Heat: Electric,Forced Air
- Sewer: Sewer-Public
- Heat: Electric,Forced Air
Location Details
- Directions: North
- Area: Chi - West Town
- Subdivision: Kinzie Park Tower
Property Information
- Property Type: Residential Rental
- Style Description: Electric,Forced Air
- Architecture: --
- Construction: --
- Miscellaneous: --
Nearby Schools provided by GreatSchools
| Rating | School Name | Type | Grades | Parent Rating | Distance |
|---|

 .
.