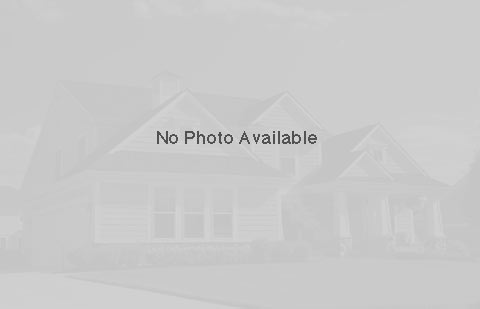Chicago, Illinois 60613
Status: Active
On Market: 2101 day(s)
Steps to Wrigley Field & Restaurants/Nightlife. This nicely updated unit features 3 beds/ 1 bath, formal living and dining rooms, built-in hutch, eat-in kitchen, hardwood floors throughout. Upgraded, eat in kitchen with espresso cabinets, stainless appliances and granite counterops. Nice sized back deck off kitchen. Central heat and a/c and in unit washer dryer, plus tons of storage space. 1 tandem space (room for 2 cars) included in rent. Great location Wrigelyville location. Walk to all shops, nightlife and restaurants on Clark, as well as Southport Corridor. 2 blocks to CTA trains and buses. $500 non-refundable move-in fee to owner. $25/ month pet fee. No security deposit. Available July 1. Pictures are of a similar unit with similar finishes in building.
Listing courtesy of CL3 Property Management
| Property Type | Residential |
| County | Cook |
| Built | U |
| Community | Chicago |
| MLS# | 10701931 |
| Living Space | 0 sq. feet |
Property Details for 1138 Addison Street
Bedroom Information
- # of Bedrooms: 3
- Master Bedroom: 9x12 (main level)
- 2nd Bedroom: 9x12 (main level)
- 3rd Bedroom: 9x12 (main level)
- 4th Bedroom: (not applicable)
Bathroom Information
- # of Half-Bathrooms: 1
- # of Full-Bathrooms: 0
Interior Features
- Fireplace Location: --
- Appliances: Oven/Range,Microwave,Dishwasher,Refrigerator,Washer,Dryer,All Stainless Steel Kitchen Appliances
- Kitchen: 10x12 (main level)
- Basement Description: None
- Interior Decor: Hardwood Floors,Laundry Hook-Up in Unit
- # of Rooms: 6
Parking / Garage Information
- Parking Spaces: 2
- Garage Spaces: --
Exterior Features
- Windows & Doors: --
School Information
- District: 200
- High School: --
- Middle School: --
- Elementary School: --
Utility Information
- Water: Public
- Heat: Gas,Forced Air
- Sewer: Sewer-Public
- Heat: Gas,Forced Air
Location Details
- Directions: West
- Area: Chi - Lake View
- Subdivision: --
Property Information
- Property Type: Residential Rental
- Style Description: Gas,Forced Air
- Architecture: --
- Construction: --
- Miscellaneous: --
Nearby Schools provided by GreatSchools
| Rating | School Name | Type | Grades | Parent Rating | Distance |
|---|

 .
.